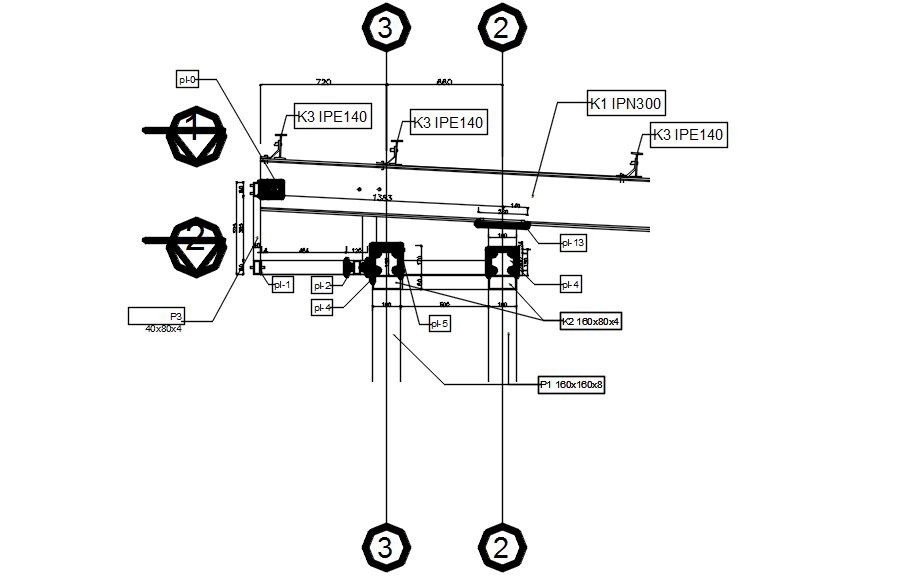Bracing connections design in AutoCAD 2D drawing, CAD file, dwg file
Description
This architectural drawing is Bracing connections design in AutoCAD 2D drawing, CAD file, dwg file. The main purpose of bracing is to offer stability and resist lateral loads, which can come from either a concrete core or diagonal steel elements. Beams and columns for bracing frames are only intended to support vertical loads because the lateral loads should be carried by the bracing system. For more details and information download the drawing file. Thank you for visiting our website cadbull.com.
File Type:
DWG
File Size:
1 MB
Category::
Mechanical and Machinery
Sub Category::
Mechanical Engineering
type:
Gold
Uploaded by:
viddhi
chajjed
