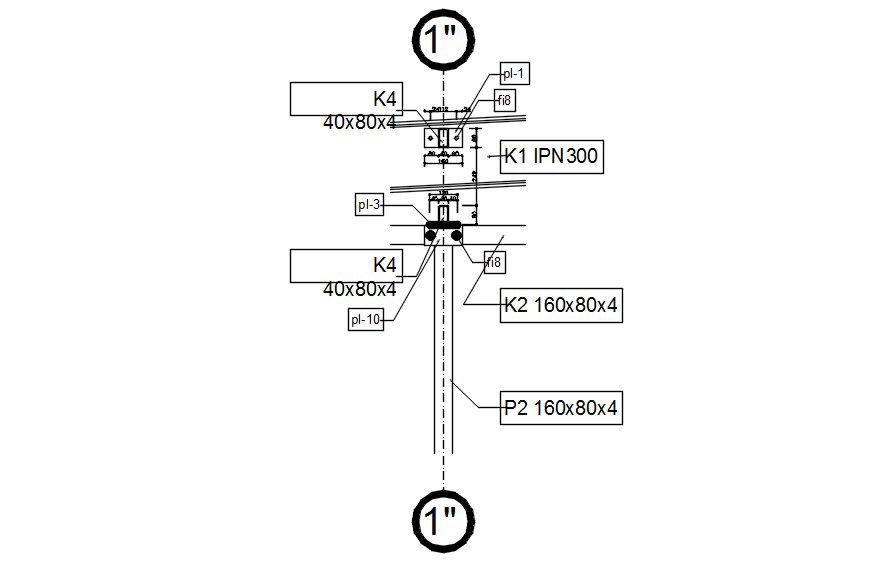Roof truss connection design in AutoCAD 2D drawing, dwg file, CAD file
Description
This architectural drawing is Roof truss connection design in AutoCAD 2D drawing, dwg file, CAD file. A roof truss is, in essence, a triangulated system of joined structural elements, sometimes known as open web girders. As external forces and reactions at the supports are also applied at the nodes, these components are coupled and pinned through the nodes. For more details and information download the drawing file. Thank you for visiting our website cadbull.com.
Uploaded by:
viddhi
chajjed
