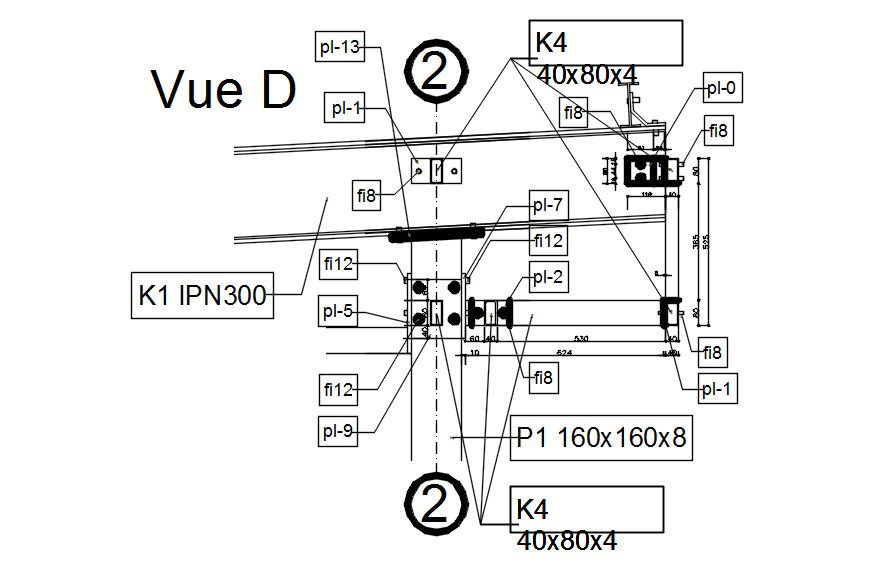2D drawing of roof connections in AutoCAD, dwg file, CAD file
Description
This architectural drawing is 2D drawing of roof connections in AutoCAD, dwg file, CAD file. A roof truss is a triangle-shaped arrangement of joined structural elements, often known as open web girders. External forces and reactions at the supports are also exerted at the nodes, which serve as a connecting point and pin for these components. For more details and information download the drawing file. Thank you for visiting our website cadbull.com.
Uploaded by:
viddhi
chajjed
