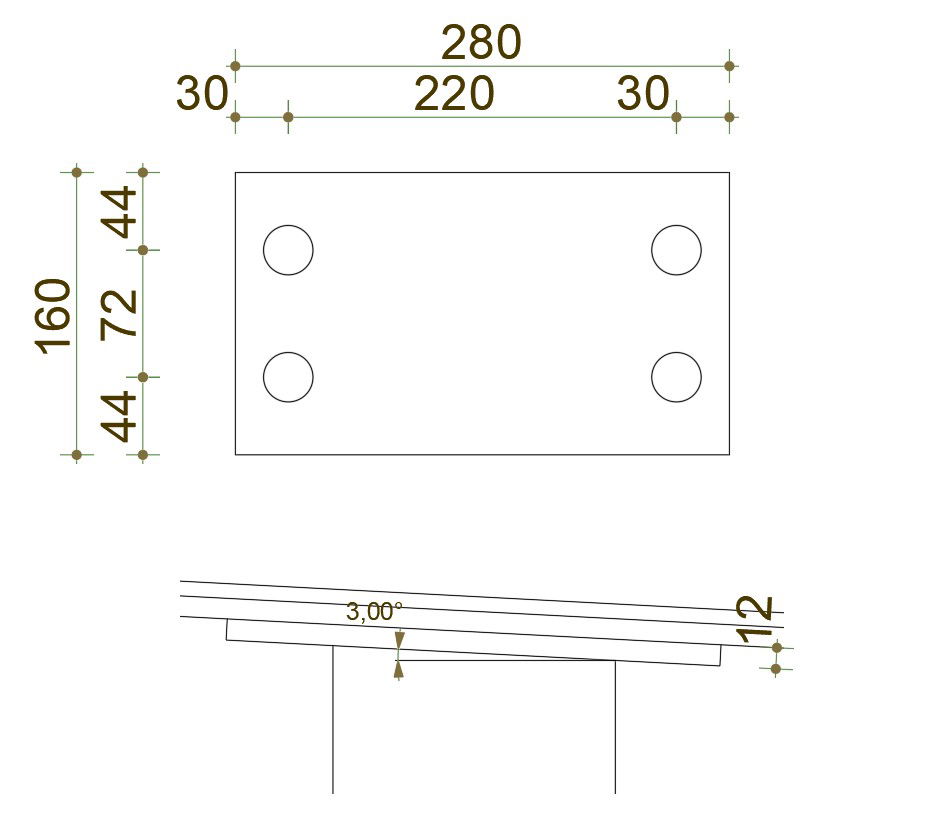Steel plate of roof in AutoCAD 2D drawing, dwg file, CAD file
Description
This architectural drawing is Steel plate of roof in AutoCAD 2D drawing, dwg file, CAD file. Due to their excellent weight-bearing capability and longevity, folded plate roofs are preferred roofing systems. The best way to characterize them is as assemblages made up of flat plates or slabs that are linked at the top along their edges and are inclined in various directions. For more details and information download the drawing file. Thank you for visiting our website cadbull.com.
Uploaded by:
viddhi
chajjed

