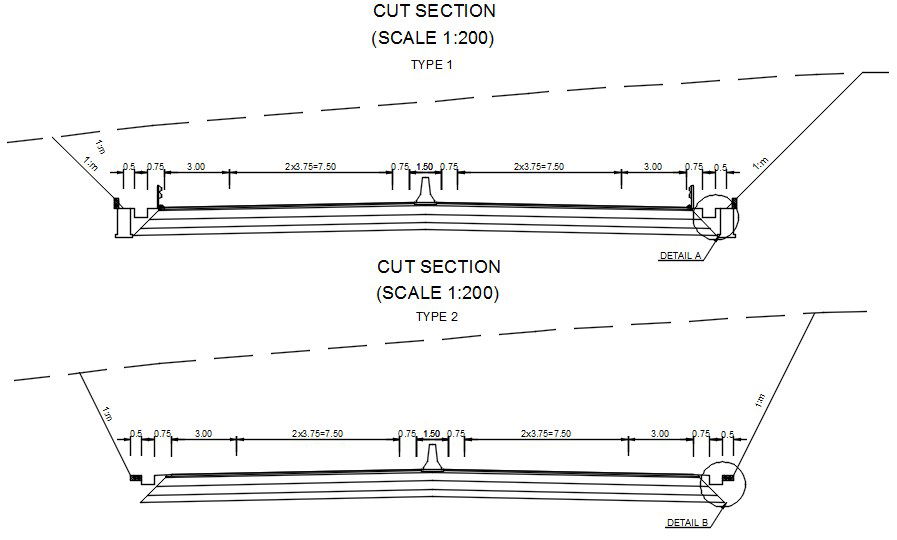Cut section details in AutoCAD, dwg file.
Description
This Architectural Drawing is AutoCAD 2d drawing of Cut section details in AutoCAD, dwg file. In reference to architectural drawing, the term section typically describes a cut through the body of a building, perpendicular to the horizon line. A section drawing is one that shows a vertical cut transecting, typically along a primary axis, an object or building.
File Type:
DWG
File Size:
498 KB
Category::
Construction
Sub Category::
Construction Detail Drawings
type:
Gold

Uploaded by:
Eiz
Luna
