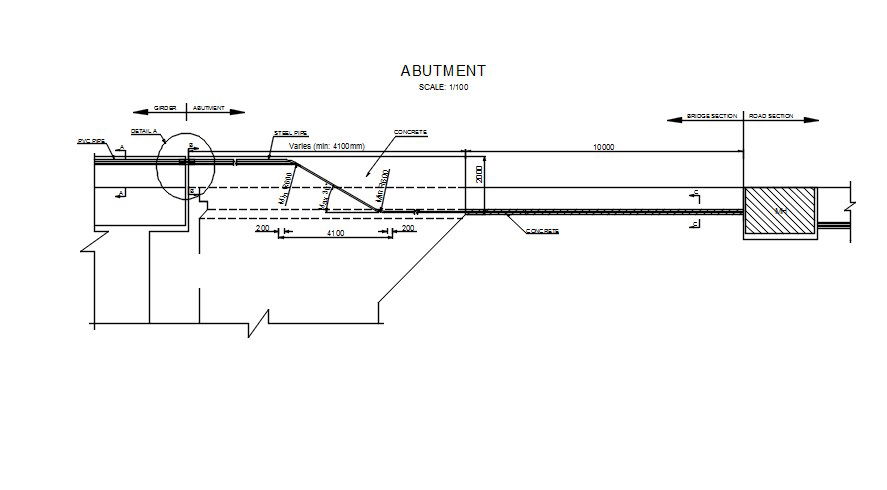Abutment Details in AutoCAD, Dwg file.
Description
This Architectural Drawing is AutoCAD 2d drawing of Abutment Details in AutoCAD, Dwg file. Abutments support the ends of the bridge and transfer the loads from the superstructure into the ground. The abutments also support the bearing devices and the backwalls. Abutments are usually constructed of concrete. There are various types of abutments including wall, stub, integral, and semi-integral.
File Type:
DWG
File Size:
498 KB
Category::
Construction
Sub Category::
Construction Detail Drawings
type:
Gold

Uploaded by:
Eiz
Luna
