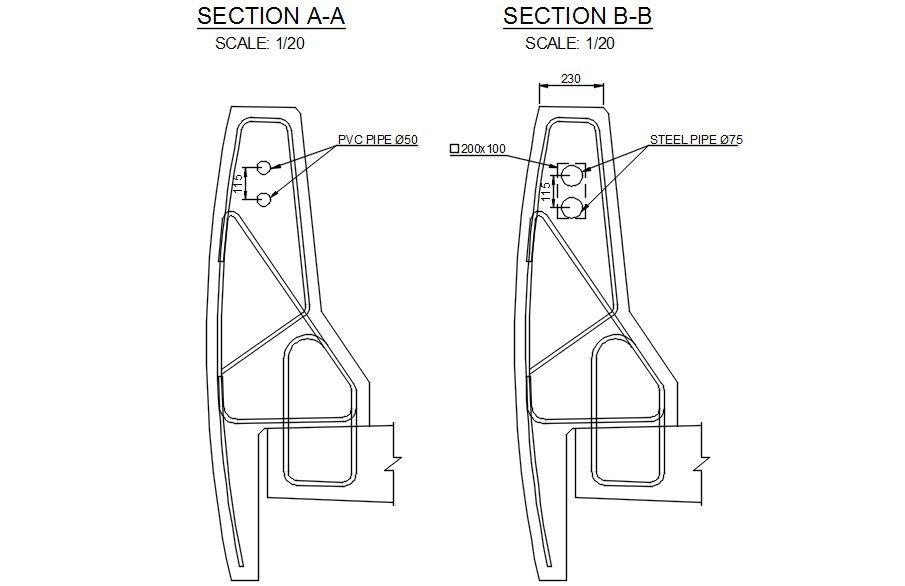Foundation pipes detail in AutoCAD, dwg file.
Description
This Architectural Drawing is AutoCAD 2d drawing of Foundation pipes detail in AutoCAD, dwg file. Foundation drains are pipes that are installed under your foundation or basement floor to collect water and move it off-site to prevent your basement from filling with water.
File Type:
DWG
File Size:
498 KB
Category::
Structure
Sub Category::
Section Plan CAD Blocks & DWG Drawing Models
type:
Gold

Uploaded by:
Eiz
Luna
