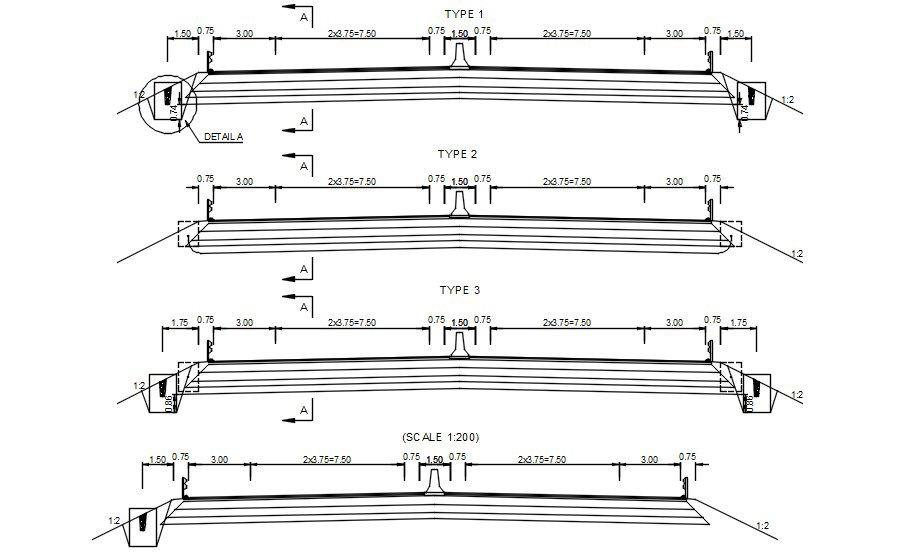Details of Abutment in AutoCAD, dwg file.
Description
This Architectural Drawing is AutoCAD 2d drawing of Details of Abutment in AutoCAD, dwg file. Abutments are used at the ends of bridges to retain the embankment and to carry the vertical and horizontal loads from the superstructure to the foundation
File Type:
DWG
File Size:
561 KB
Category::
Construction
Sub Category::
Construction Detail Drawings
type:
Gold

Uploaded by:
Eiz
Luna
