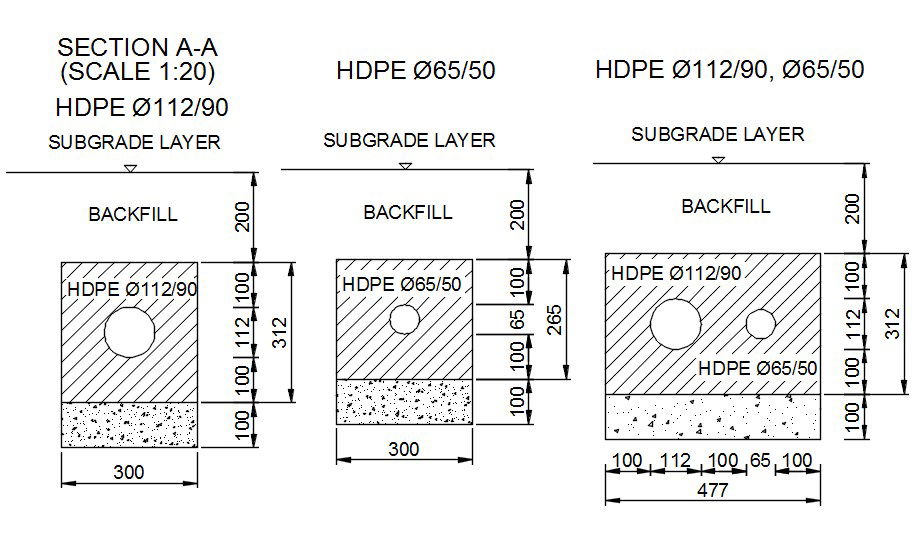Section of subgrade layer in AutoCAD, dwg file.
Description
This Architectural Drawing is AutoCAD 2d drawing of Section of subgrade layer in AutoCAD, dwg file. Subgrade is that portion of the earth roadbed which after having been constructed to reasonably close conformance with the lines, grades, and cross-sections indicated on the plans, receives the base or surface material. In a fill section, the subgrade is the top of the embankment or the fill.
File Type:
DWG
File Size:
561 KB
Category::
Construction
Sub Category::
Construction Detail Drawings
type:
Gold

Uploaded by:
Eiz
Luna

