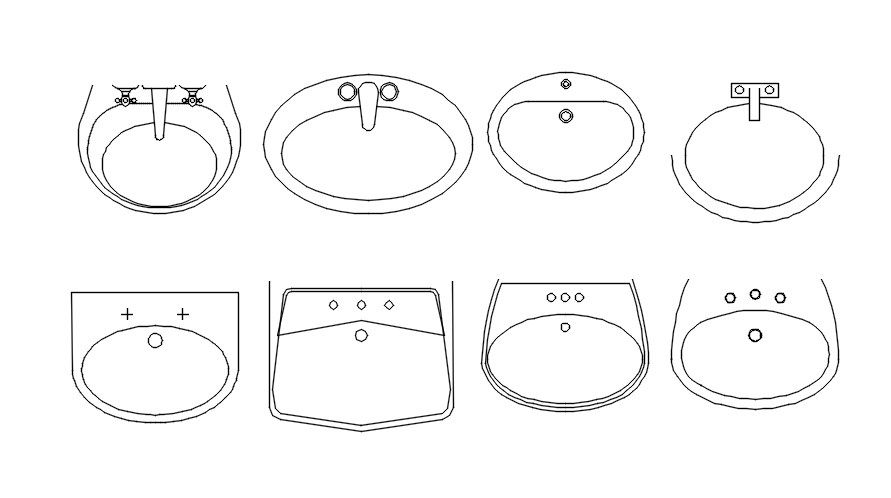AutoCAD 2D drawing of sink, dwg file, CAD file
Description
This architectural drawing is AutoCAD 2D drawing of sink, dwg file, CAD file. For more details and information download the drawing file. Thank you for visiting our website cadbull.com.
File Type:
DWG
File Size:
6.2 MB
Category::
Interior Design
Sub Category::
Bathroom Interior Design
type:
Gold
Uploaded by:
viddhi
chajjed

