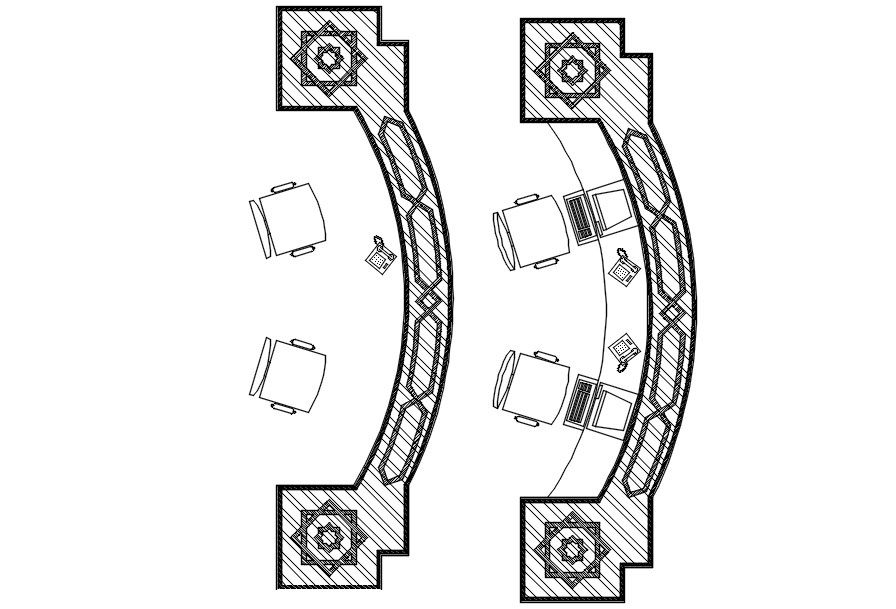Reception table design in AutoCAD 2D drawing, dwg file, CAD file
Description
This architectural drawing is Reception table design in AutoCAD 2D drawing, dwg file, CAD file. A person's or a customer's first stop at an office is the reception desk. This means that by including chairs and convenient storage, the space's design should promote comfort and ease. The advisor who aids tourists in moving on to their next location is a receptionist. For more details and information download the drawing file. Thank you for visiting our website cadbull.com.
Uploaded by:
viddhi
chajjed
