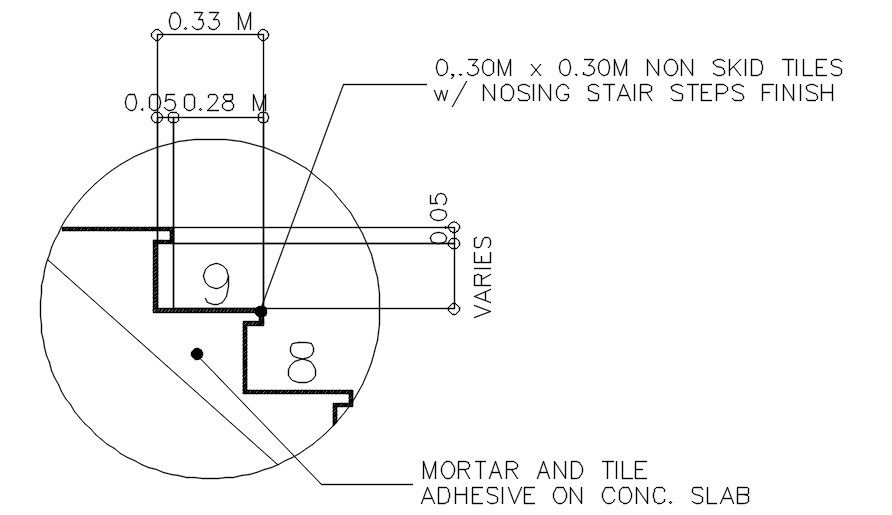Detail drawing of stair in AutoCAD 2D, dwg file, CAD file
Description
This architectural drawing is Detail drawing of stair in AutoCAD 2D, dwg file, CAD file. The protrusion beyond the riser when using vertical risers or beyond the back of the tread when using angled risers or no risers is known as the nosing. Nosing or anti-slip strips can be used. Aluminum, plastic, and wood are just a few of the materials that can be used to make these stair pieces. For more details and information download the drawing file
Uploaded by:
viddhi
chajjed

