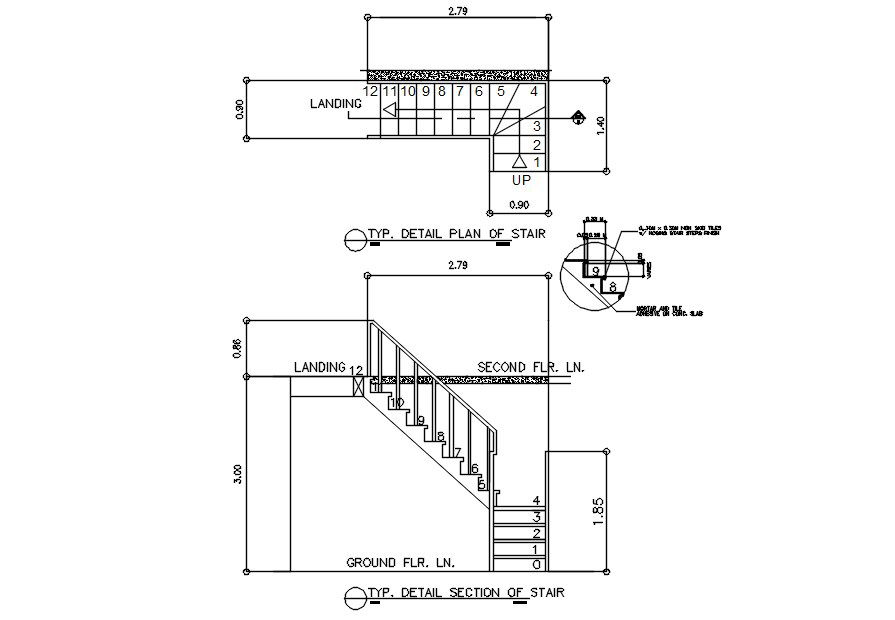Typical detail section of stair in AutoCAD 2D drawing, dwg file, CAD file
Description
This architectural drawing is Typical detail section of stair in AutoCAD 2D drawing, dwg file, CAD file. Stair specifics are the specifications controlling each of the many parts of a flight of stairs. For more details and information download the drawing file
Uploaded by:
viddhi
chajjed
