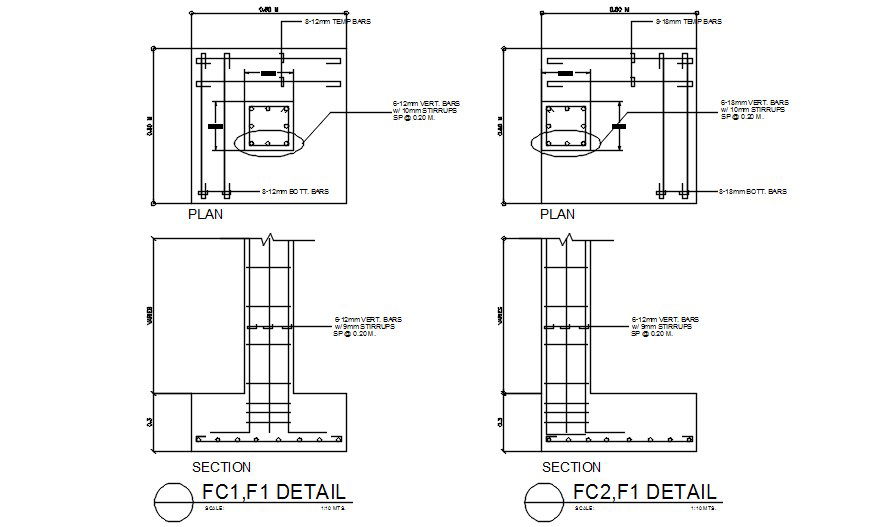2D drawing of footing and column detail in AutoCAD, dwg file, CAD file
Description
This architectural drawing is 2D drawing of footing and column detail in AutoCAD, dwg file, CAD file. Columns support the floor and the columns on the floors above; the columns of the bottom floor must be substantial enough to carry the combined weight of each floor above it. The slab and beams can transfer loads to the soil and foundations. For more details and information download the drawing file Thank you for visiting our website cadbull.com.
Uploaded by:
viddhi
chajjed
