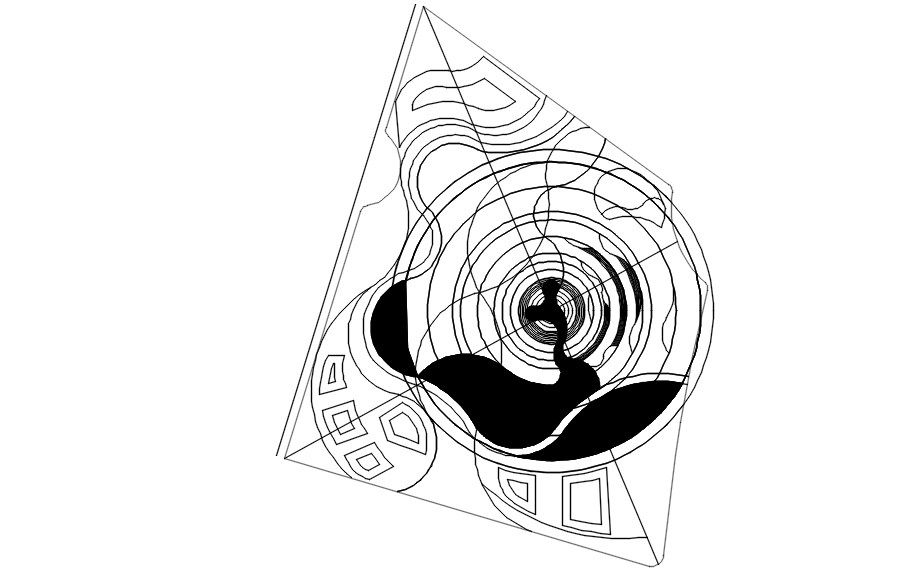Public Architecture planning details in AutoCAD, dwg file.
Description
This Architectural Drawing is AutoCAD 2d drawing of Public Architecture planning details in AutoCAD, dwg file. Headed by a lead architect, a project's planning phase considers the entire picture through detailed work. The process involves examining the design and style of the building, surrounding infrastructure, local government requirements, and so on.
File Type:
DWG
File Size:
2.3 MB
Category::
Urban Design
Sub Category::
Architecture Urban Projects
type:
Gold

Uploaded by:
Eiz
Luna
