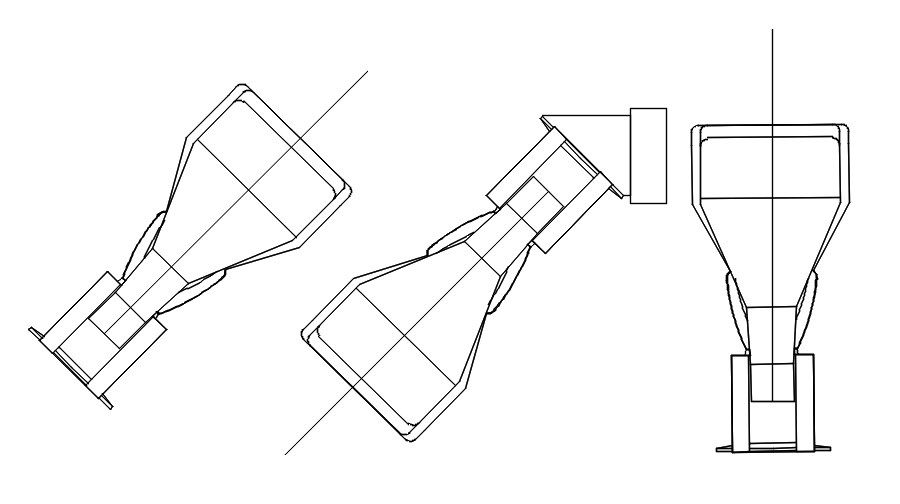Lamp light cad block in AutoCAD, dwg file.
Description
This Architectural Drawing is AutoCAD 2d drawing of Lamp light cad block in AutoCAD, dwg file. An electric light, lamp, or colloquially called light bulb is an electrical device that produces light. It is the most common form of artificial lighting.
File Type:
DWG
File Size:
2.6 MB
Category::
Interior Design
Sub Category::
House Interiors Projects
type:
Gold

Uploaded by:
Eiz
Luna

