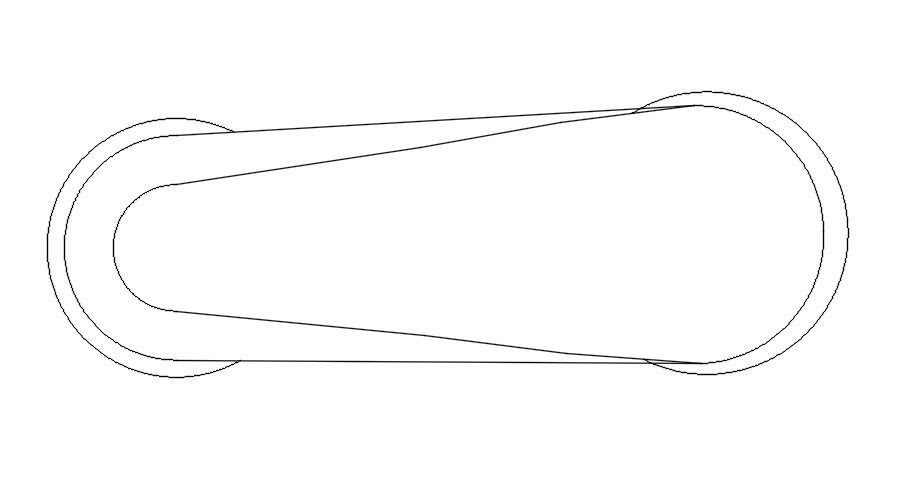Faucet cad block plan in AutoCAD, dwg file
Description
This Architectural Drawing is AutoCAD 2d drawing of Faucet cad block plan in AutoCAD, dwg file
File Type:
DWG
File Size:
2.6 MB
Category::
Dwg Cad Blocks
Sub Category::
Sanitary CAD Blocks And Model
type:
Gold

Uploaded by:
Eiz
Luna

