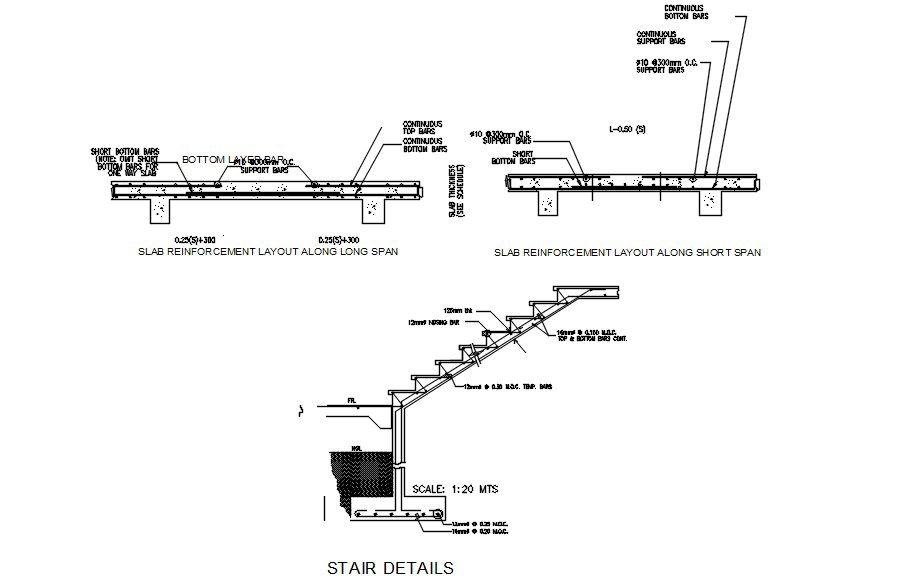Reinforcement details of slab and stair in AutoCAD drawing, dwg file, CAD file
Description
This architectural drawing Reinforcement details of slab and stair in AutoCAD drawing, dwg file, CAD file. The discipline of "Reinforcement detailing" entails creating "shop/placing" or "fabrication" drawings or shop drawings of steel reinforcement for building. By using Reinforcement size, spacing, placement, and lap of steel, architects and engineers create "design drawings" that apply required strengths. For more details and information download the drawing file Thank you for visiting our website cadbull.com.
File Type:
DWG
File Size:
3.9 MB
Category::
Construction
Sub Category::
Concrete And Reinforced Concrete Details
type:
Gold
Uploaded by:
viddhi
chajjed
