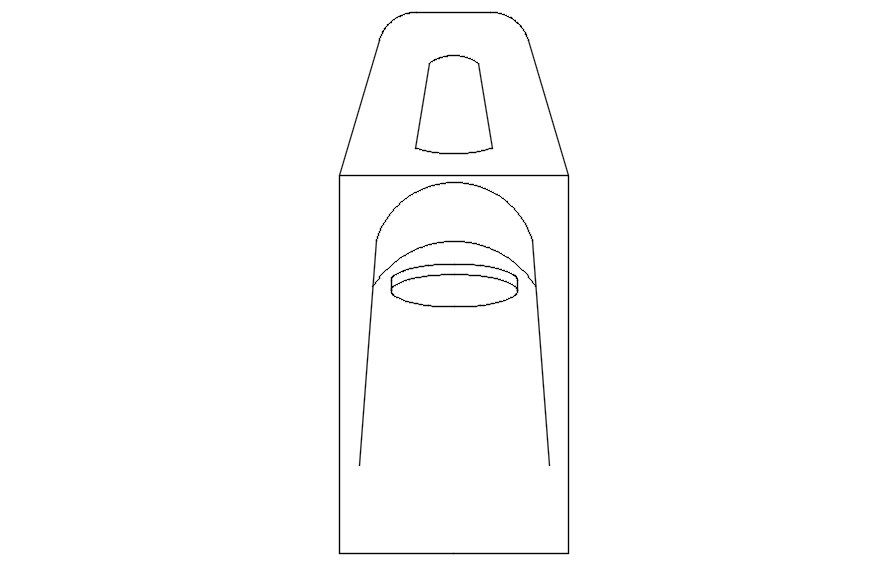2d elevation cad block of faucet in AutoCAD, dwg file.
Description
This Architectural Drawing is AutoCAD 2d drawing of 2d elevation cad block of faucet in AutoCAD, dwg file. A faucet is a device for delivering water from a plumbing system. It can consist of the following components: spout, handle(s), lift rod, cartridge, aerator, mixing chamber, and water inlets. When the handle is turned on, the valve opens and controls the water flow adjustment under any water or temperature condition.

Uploaded by:
Eiz
Luna

