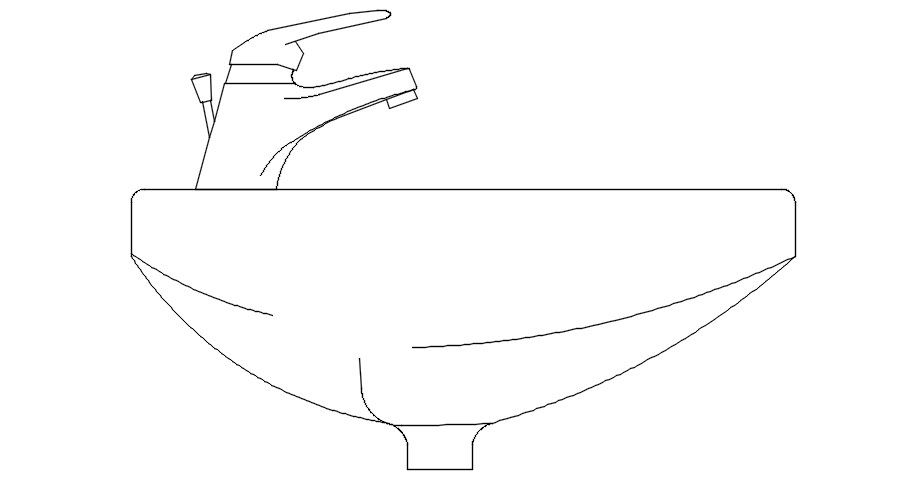Sink and faucet details Cad blocks in AutoCAD, dwg file.
Description
This Architectural Drawing is AutoCAD 2d drawing of Sink and faucet details Cad blocks in AutoCAD, dwg file. Sink faucets are simple valves that turn on and off to control the flow of thousands of gallons of water each year in the kitchen, bathroom, or utility (laundry) room. Faucet trouble usually presents itself as a steady drip from the spout (the tip of the faucet where water comes out).

Uploaded by:
Eiz
Luna

