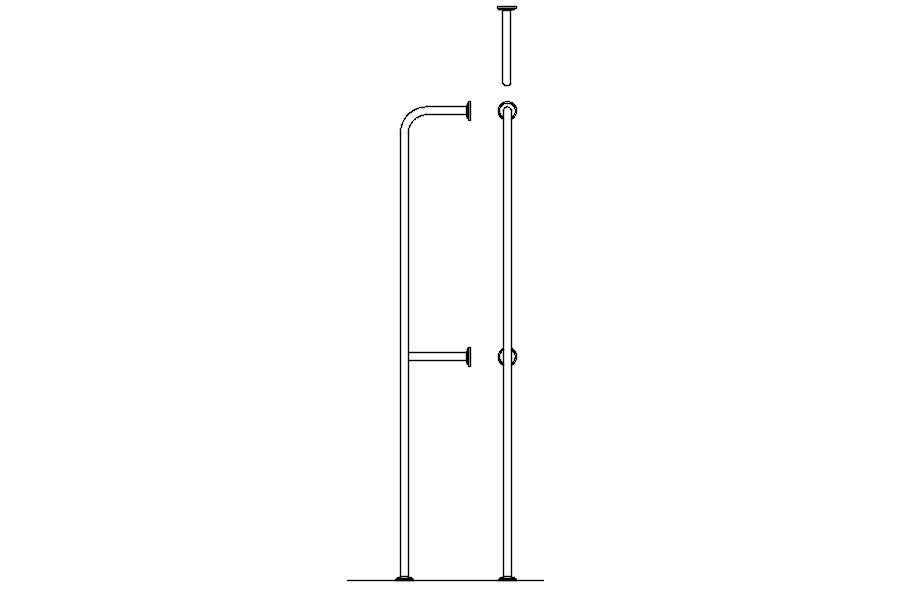Fixtures and fitting of bathroom cad blocks in AutoCAD, dwg file.
Description
This Architectural Drawing is AutoCAD 2d drawing of Fixtures and fitting of bathroom cad blocks in AutoCAD, dwg file. Fixtures are part of the plumbing system, and the primary function of the plumbing system is to move water from one part of the home to another. Fixtures include components like faucets and sinks, toilets, showerheads, and bathtubs. Other fixtures include showers, and less commonly in the U.S., bidets.

Uploaded by:
Eiz
Luna
