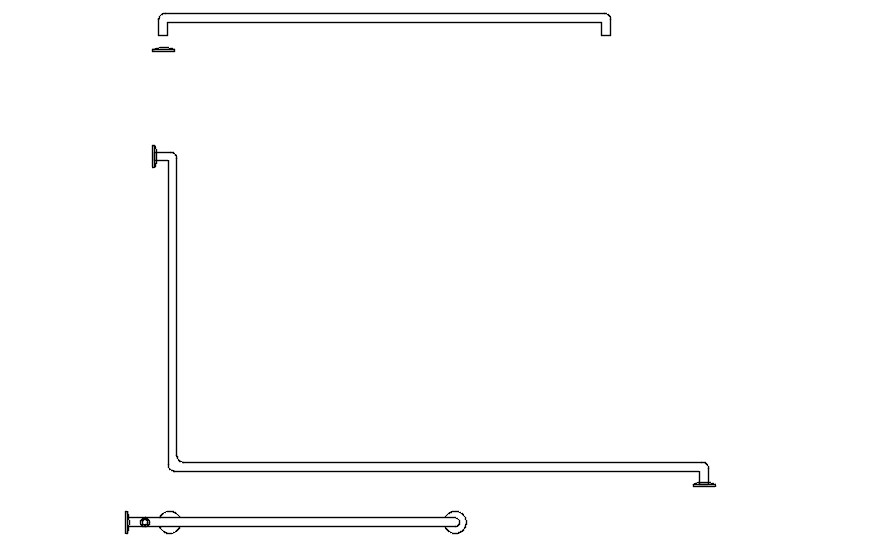piping details in AutoCAD, dwg file.
Description
This Architectural Drawing is AutoCAD 2d drawing of piping details in AutoCAD, dwg file. A pipe can be defined as a tube made of metal, plastic, wood, concrete or fiberglass. Pipes are used to carry liquids, gases, slurries, or fine particles. A piping system is generally considered to include the complete interconnection of pipes, including in-line components such as pipe fittings and flanges.

Uploaded by:
Eiz
Luna
