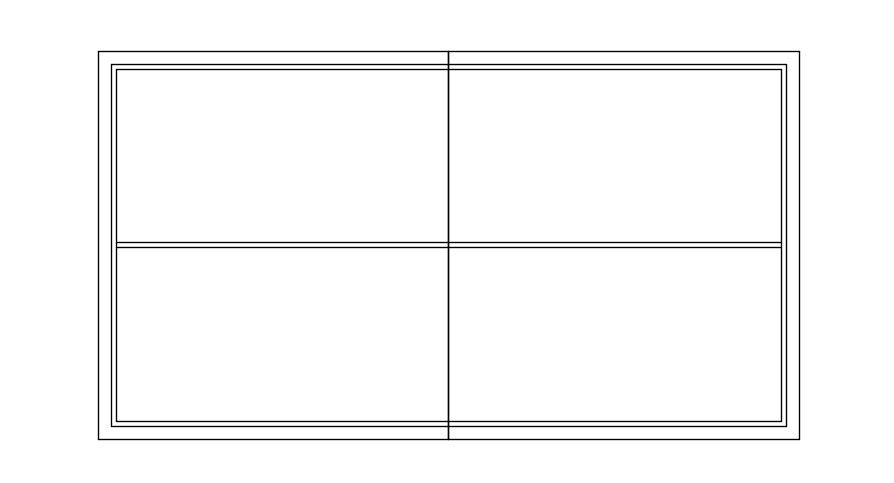sliding Window details cad blocks in AutoCAD, dwg file.
Description
This Architectural Drawing is AutoCAD 2d drawing of sliding Window details cad blocks in AutoCAD, dwg file. A sliding window is a window that opens by sliding horizontally along a top and bottom track in the window frame. It is somewhat similar to a double-hung window, just turned on its side. Sliding windows are available in a few different configurations to choose from, based on what would be best for your home.
File Type:
DWG
File Size:
2.6 MB
Category::
Dwg Cad Blocks
Sub Category::
Windows And Doors Dwg Blocks
type:
Gold

Uploaded by:
Eiz
Luna
