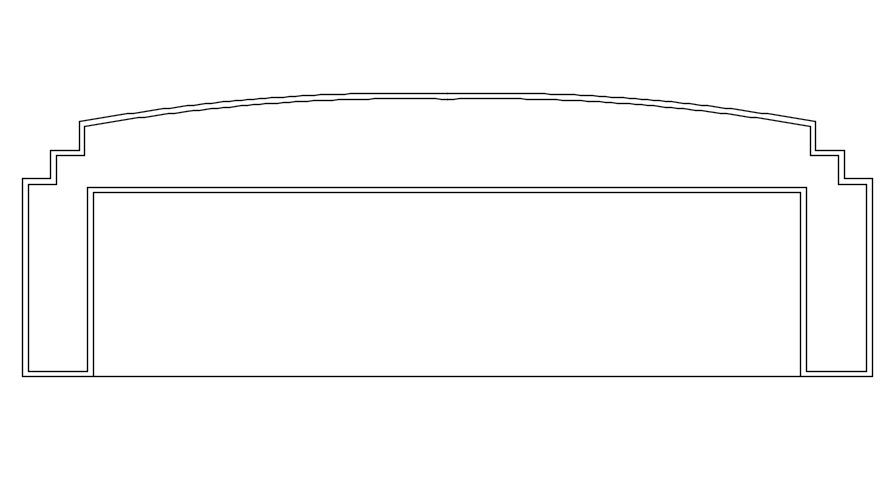entrance wall design in AutoCAD, dwg file.
Description
This Architectural Drawing is AutoCAD 2d drawing of entrance wall design in AutoCAD, dwg file. A foyer is an area at the front of the home, entered after passing through the front door. The foyer connects a home's entrance with the rest of the interior. Some foyers have the feel of a room, while other entry areas resemble hallways (in some cases, these may be called “entryways” rather than “foyers”).
File Type:
DWG
File Size:
2.6 MB
Category::
Interior Design
Sub Category::
House Interiors Projects
type:
Gold

Uploaded by:
Eiz
Luna
