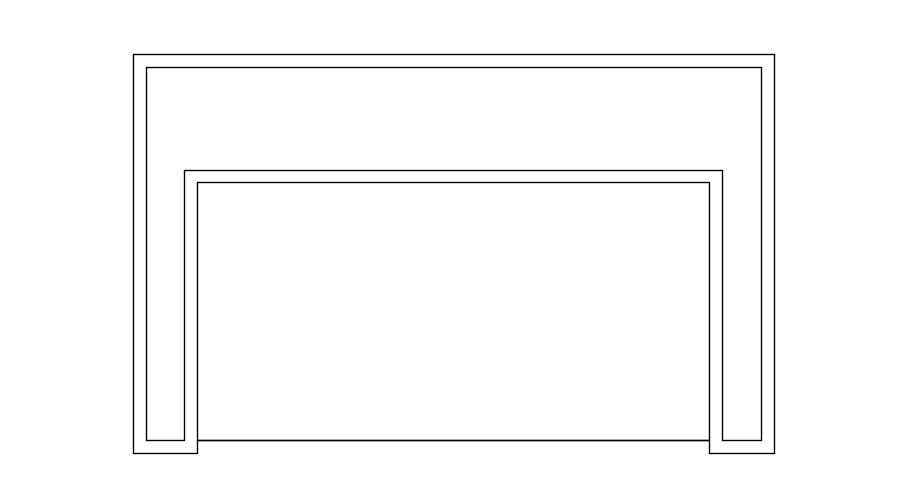Wall frame design cad block in AutoCAD, dwg file.
Description
This Architectural Drawing is AutoCAD 2dd rawing of Wall frame design cad block in AutoCAD, dwg file.
File Type:
DWG
File Size:
2.6 MB
Category::
Dwg Cad Blocks
Sub Category::
Wooden Frame And Joints Details
type:
Gold

Uploaded by:
Eiz
Luna

