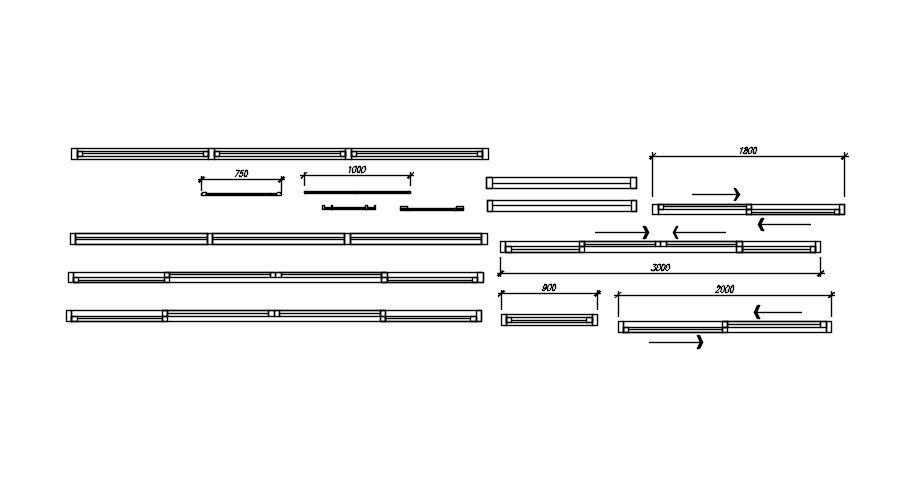Sliding window cad blocks plan view in AutoCAD, dwg file.
Description
This Architectural Drawing is AutoCAD 2d drawing of Sliding window cad blocks plan view in AutoCAD, dwg file.
File Type:
DWG
File Size:
2.6 MB
Category::
Dwg Cad Blocks
Sub Category::
Windows And Doors Dwg Blocks
type:
Gold

Uploaded by:
Eiz
Luna

