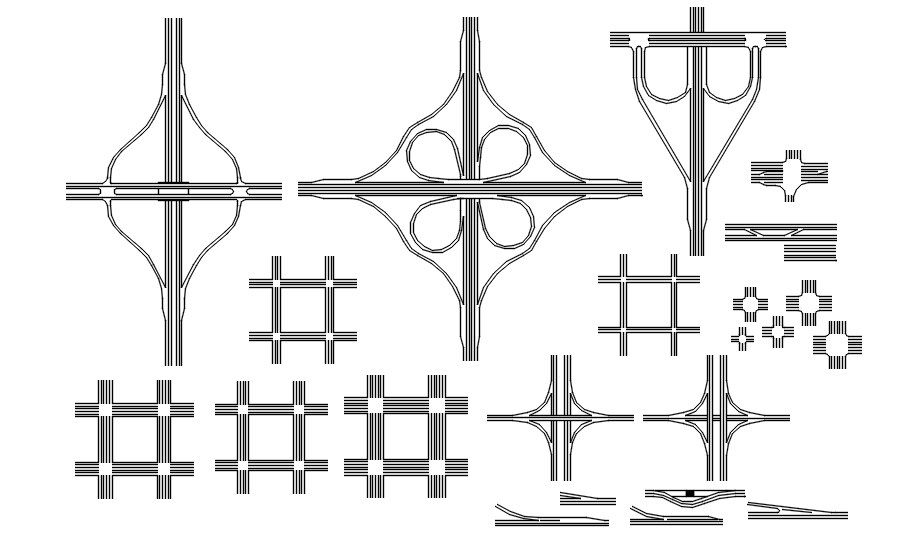Railing pattern Design Cad blocks in AutoCAD, dwg file.
Description
This Architectural Drawing is AutoCAD 2d drawing of Railing pattern Design Cad blocks in AutoCAD, dwg file. The IRC requires that the space between your balusters or boards must be less than 4″. To be on the safe side, I recommend using 3.5″ for your spacing. The last thing you want is to build your railing, and have an inspector not pass it because he's able to fit a 4″ object through your railing.

Uploaded by:
Eiz
Luna

