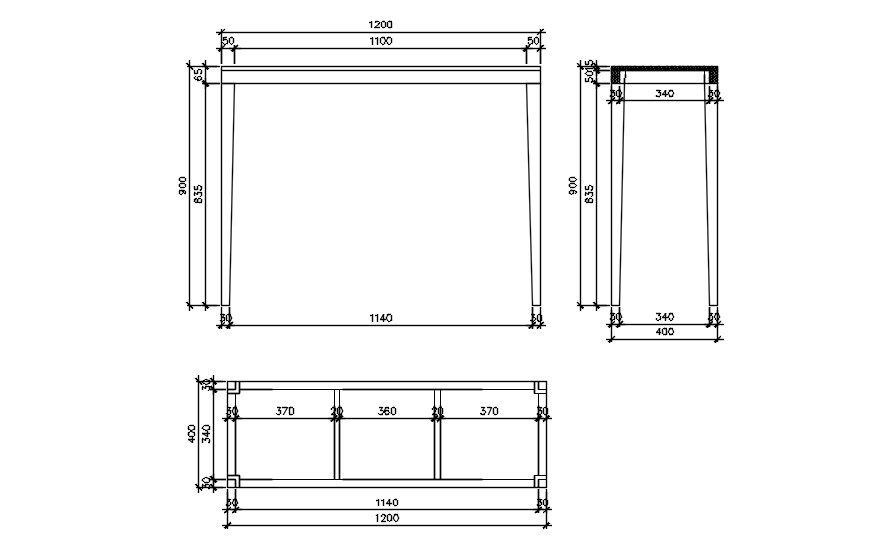Plan of console table in AutoCAD 2D drawing, CAD file, dwg file
Description
This architectural drawing is Plan of console table in AutoCAD 2D drawing, CAD file, dwg file. Instead of the typical four legs, a console table's top surface is supported by corbels or brackets. It is not intended to function as a stand-alone surface and is therefore comparable to a supported shelf. For more details and information download the drawing file. Thank you for visiting our website cadbull.com.
Uploaded by:
viddhi
chajjed
