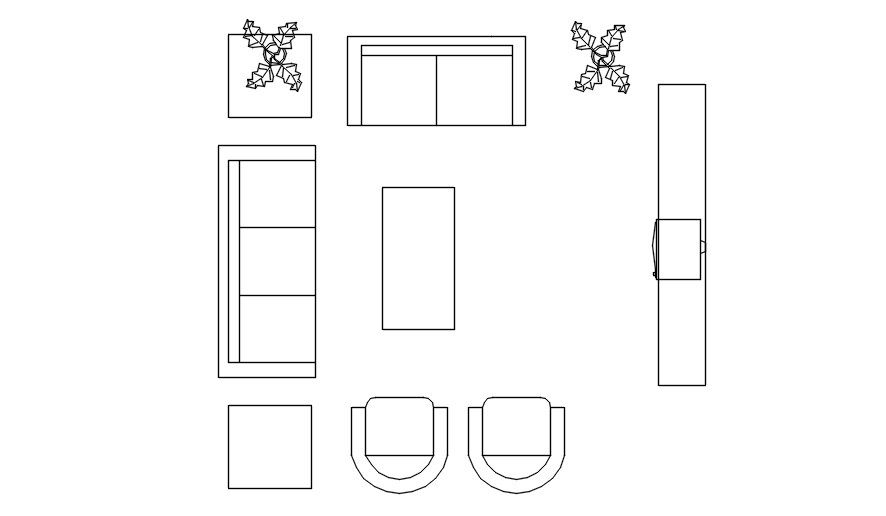AutoCAD 2d living room layout cad blocks in dwg file.
Description
This architectural Drawing is AutoCAD 2d drawing of AutoCAD 2d living room layout cad blocks in dwg file. A living room is a room in a home that's used for entertaining friends, talking, reading, or watching television. If you're a couch potato, you most likely spend lots of time in your living room. You can also call a living room a lounge, a sitting room, a front room, or a parlor.
File Type:
DWG
File Size:
6.8 MB
Category::
Interior Design
Sub Category::
Drawing And Living Area Interior Design
type:
Gold

Uploaded by:
Eiz
Luna
