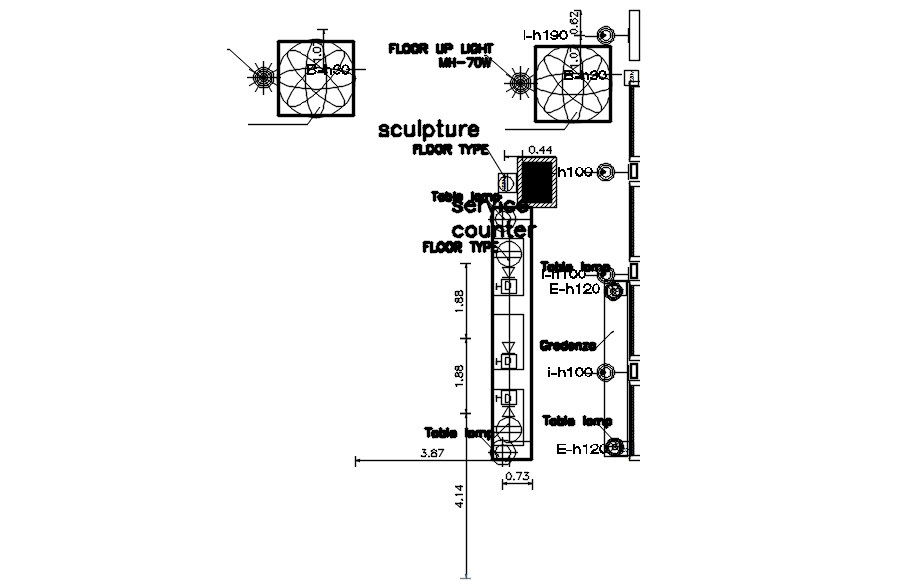2D drawing of furniture layout plan in AutoCAD, dwg file, CAD file
Description
This architectural drawing is a 2D drawing of a furniture layout plan in AutoCAD, dwg file, CAD file. A furniture arrangement drawing is an essential component of interior design drawings even though it is not a component of a building or architectural work. The locations, sizes, and shapes of the furniture are shown schematically in these floor plan layouts. For more details and information download the drawing file. Thank you for visiting our website cadbull.com.
Uploaded by:
viddhi
chajjed
