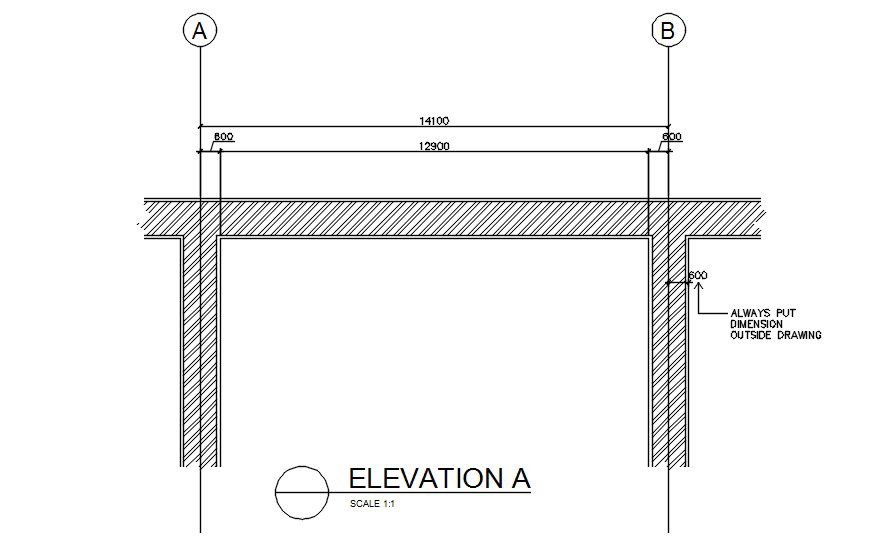Wall section design in detail AutoCAD drawing, dwg file, CAD file
Description
This architectural drawing is a Wall section design in detail AutoCAD drawing, dwg file, and CAD file. For more details and information download the drawing file. Thank you for visiting our website cadbull.com.
Uploaded by:
viddhi
chajjed
