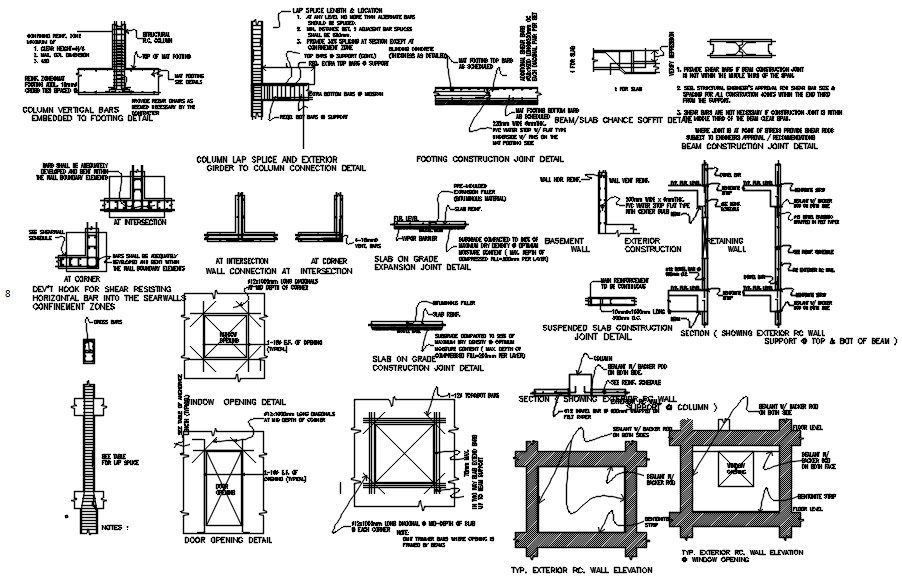Structural member details in AutoCAD 2D drawing, dwg file, CAD file
Description
This architectural drawing is Structural member details in AutoCAD 2D drawing, dwg file, and CAD file. In this drawing there was window opening detail, door opening detail, slab joint detail, footing details, column details, etc. are given. For more details and information download the drawing file. Thank you for visiting our website cadbull.com.
Uploaded by:
viddhi
chajjed
