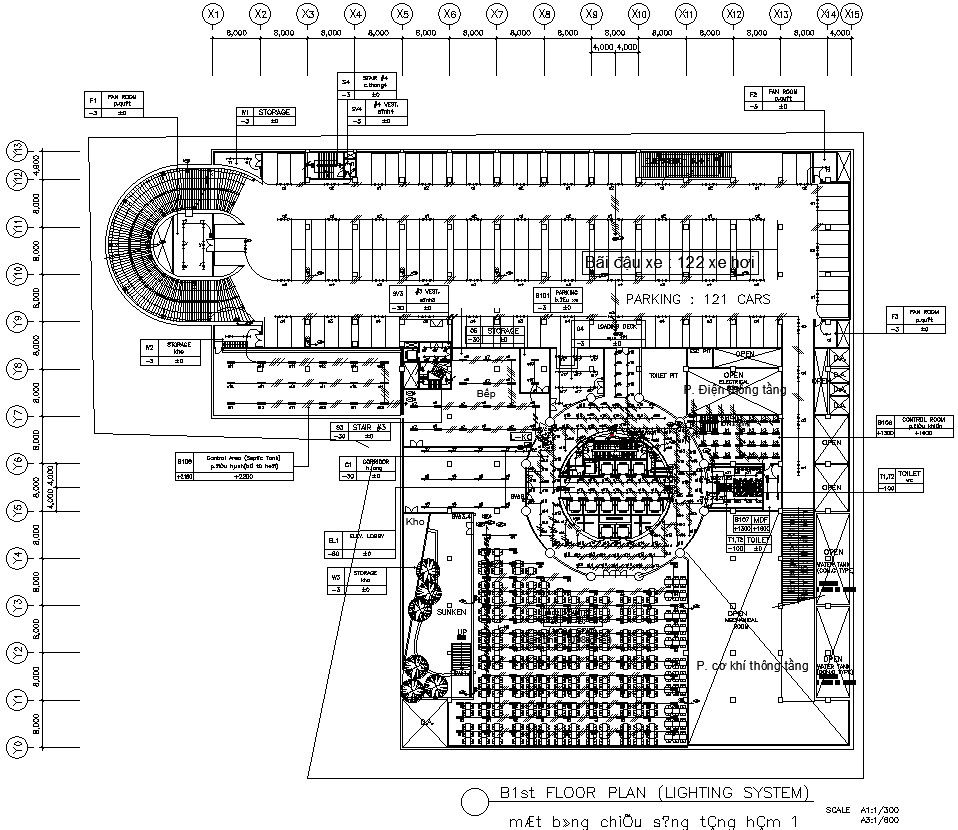1st floor plan of lighting system in AutoCAD 2D drawing, dwg file, CAD file
Description
This architectural drawing is the 1st-floor plan of the lighting system in AutoCAD 2D drawing, dwg file, and CAD file. It can minimize workplace accidents by making moving machinery and other safety risks more visible. Appropriate lighting, free of glare and shadows, can lessen eye strain and headaches. For more details and information download the drawing file. Thank you for visiting our website cadbull.com.
Uploaded by:
viddhi
chajjed

