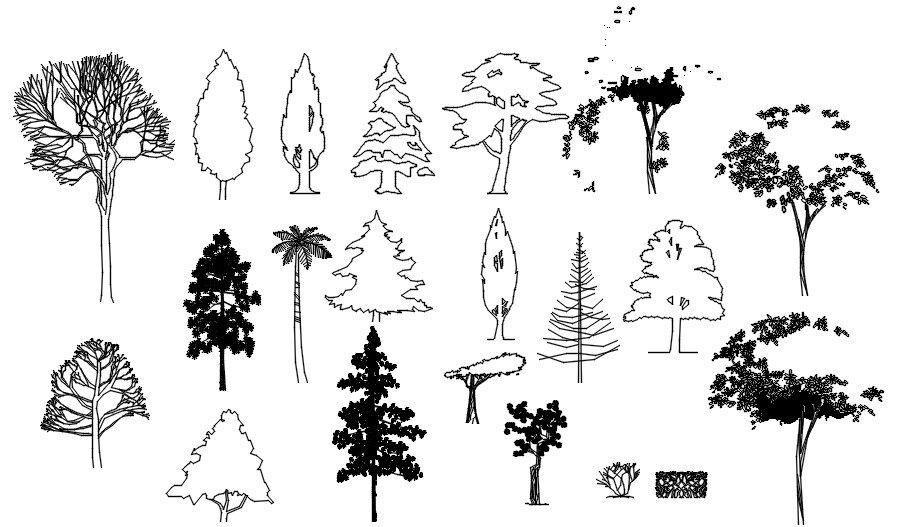2d cad blocks of trees and plants elevation in AutoCAD, dwg file.
Description
This Architectural Drawing is AutoCAD 2d drawing of 2d cad blocks of trees and plants elevation in AutoCAD, dwg file.
File Type:
DWG
File Size:
6.8 MB
Category::
Dwg Cad Blocks
Sub Category::
Trees & Plants Cad Blocks
type:
Gold

Uploaded by:
Eiz
Luna

