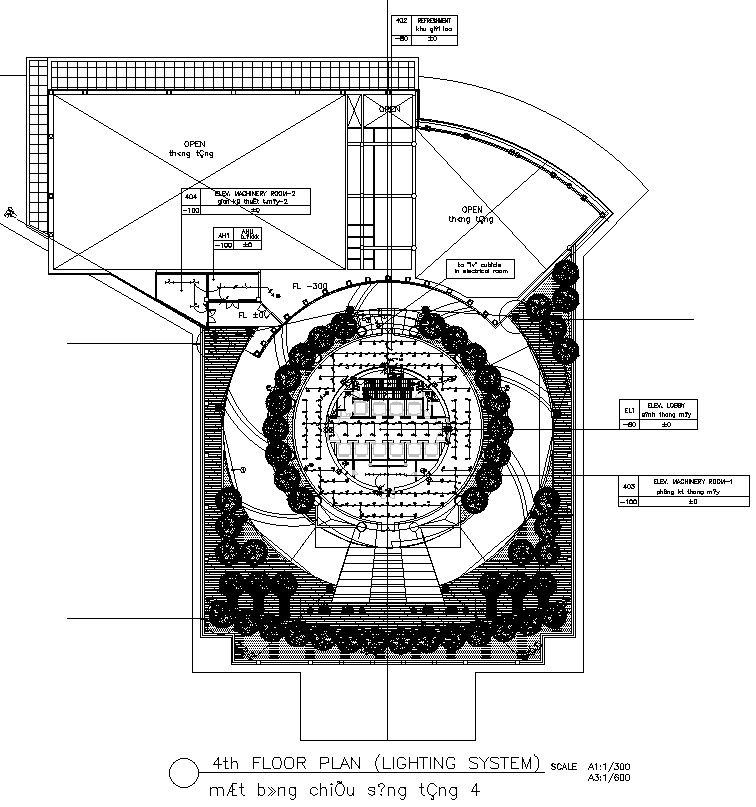4th floor plan lighting system in AutoCAD 2D drawing, dwg file, CAD file
Description
This architectural drawing is a 4th-floor plan lighting system in AutoCAD 2D drawing, dwg file, and CAD file. A lighting system comprises of energy, dimmers, wires, lanterns, and a control desk with connections to the dimmers. Previously, the control desk was manual and connected to it with a single cable from each fader or channel. For more details and information download the drawing file. Thank you for visiting our website cadbull.com.
Uploaded by:
viddhi
chajjed
