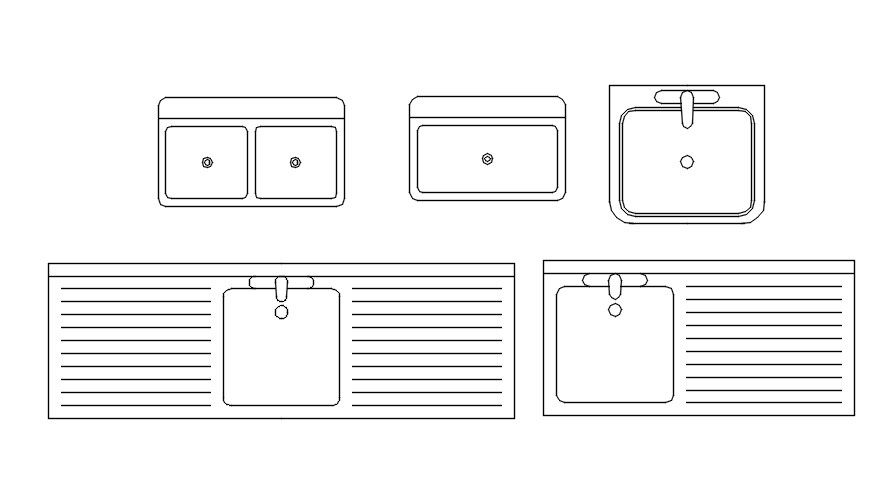Kitchen sink and dishwasher plan cad blocks in AutoCAD, dwg file.
Description
This Architectural Drawing is AutoCAD 2d drawing of Kitchen sink and dishwasher plan cad blocks in AutoCAD, dwg file. In most cases, the dishwasher is connected to the same drain as the sink. This is because the water coming from both the dishwasher and the sink is wastewater, so there is no reason why they wouldn't both flow through the same drainage line.

Uploaded by:
Eiz
Luna
