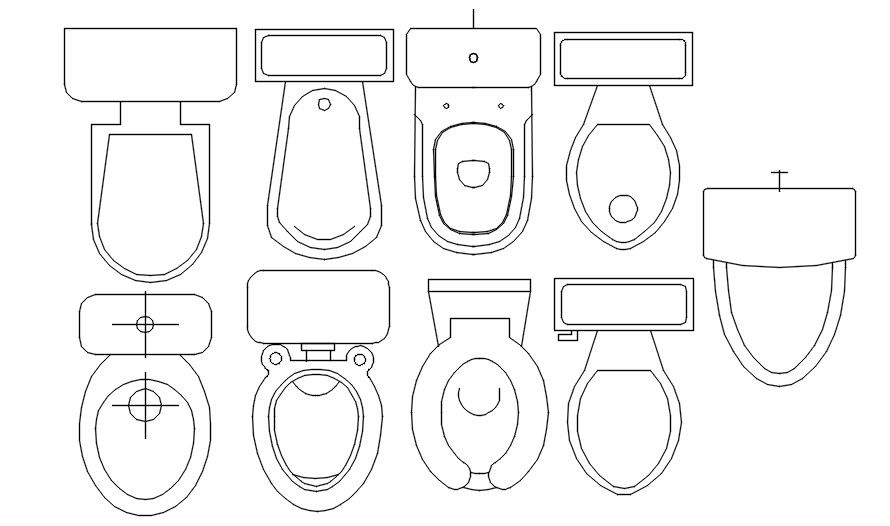2d top view of WC of bathroom cad blocks in AutoCAD, dwg file.
Description
This Architectural Drawing is AutoCAD 2d drawing of 2d top view of WC of bathroom cad blocks in AutoCAD, dwg file. a compartment or room with a toilet Confronted with the cramped confines of a bathroom in a typical starter home—one of those spaces aptly described by the term water closet—homeowners may well entertain grand plans for expansion.
File Type:
DWG
File Size:
6.8 MB
Category::
Interior Design
Sub Category::
Architectural Bathrooms And Interiors
type:
Gold

Uploaded by:
Eiz
Luna

