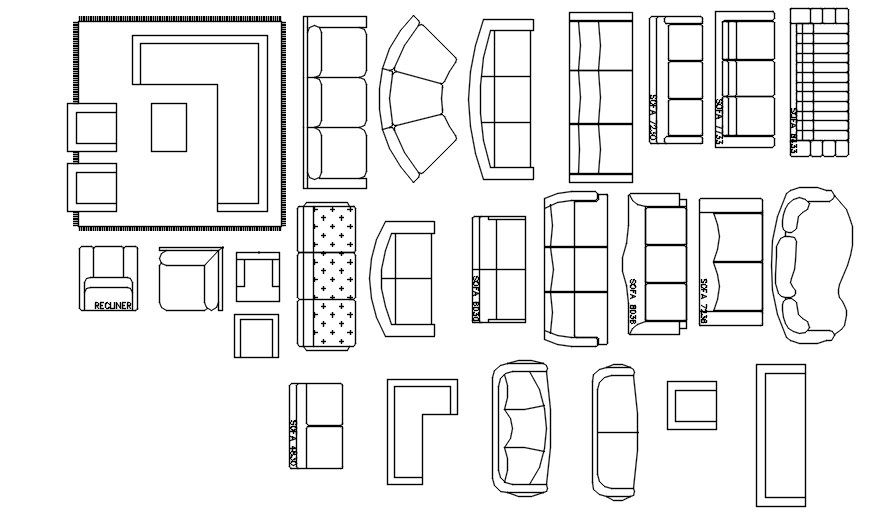AutoCAD 2d living room sofa set layout in AutoCAD, dwg file.
Description
This Architectural Drawing is AutoCAD 2d drawing of AutoCAD 2d living room sofa set layout in AutoCAD, dwg file. Put them in the center of the room, facing each other and perpendicular to the focal point, with a coffee table or ottoman in between. Since some sections may have an arm on one side and not on the other, place a small side table against the armless end to visually balance it and make it look intentional.

Uploaded by:
Eiz
Luna

