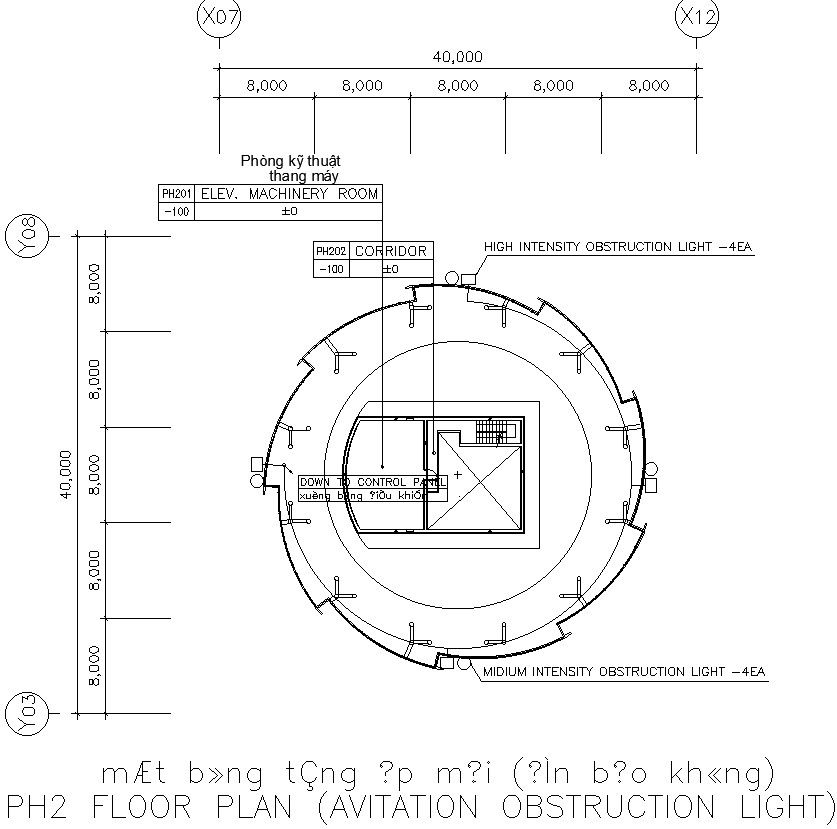Floor plan of aviation obstruction light in AutoCAD 2D drawing, dwg file, CAD file
Description
This architectural drawing is the Floor plan of aviation obstruction light in AutoCAD 2D drawing, dwg file, and CAD file. High-intensity lighting equipment called aviation lights is used to prevent collisions by mounting it on tall buildings. These tools are used to increase the visibility of towering structures to passing aircraft. For more details and information download the drawing file. Thank you for visiting our website cadbull.com.
File Type:
DWG
File Size:
1.9 MB
Category::
Electrical
Sub Category::
Electrical Automation Systems
type:
Gold
Uploaded by:
viddhi
chajjed
