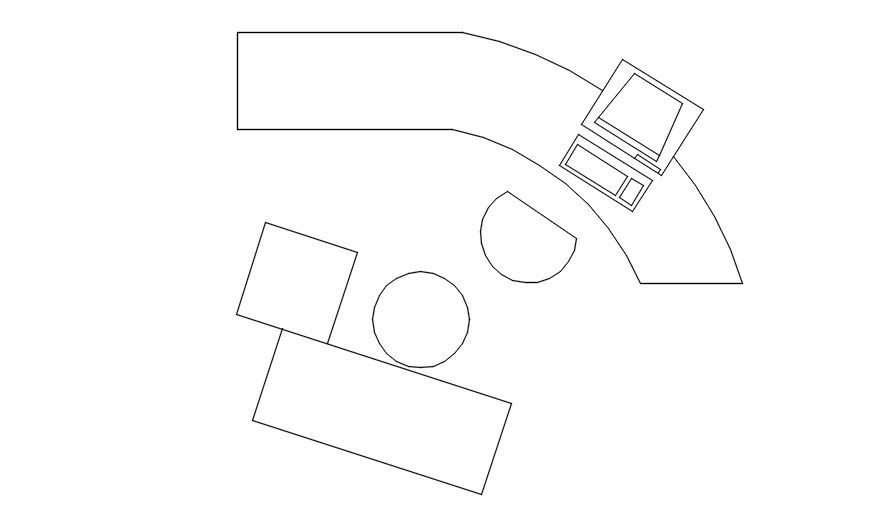Reception desk blocks 2d cad file in AutoCAD, dwg file.
Description
This Architectral Drawing is AutoCAD 2d drawing of Reception desk blocks 2d cad file in AutoCAD, dwg file. An office reception desk is essentially a waypoint for people and customers. This means the design of the space should allow for comfort and ease by providing seating and easy storage. A receptionist is the guide who helps visitors move on to their next destination.

Uploaded by:
Eiz
Luna

