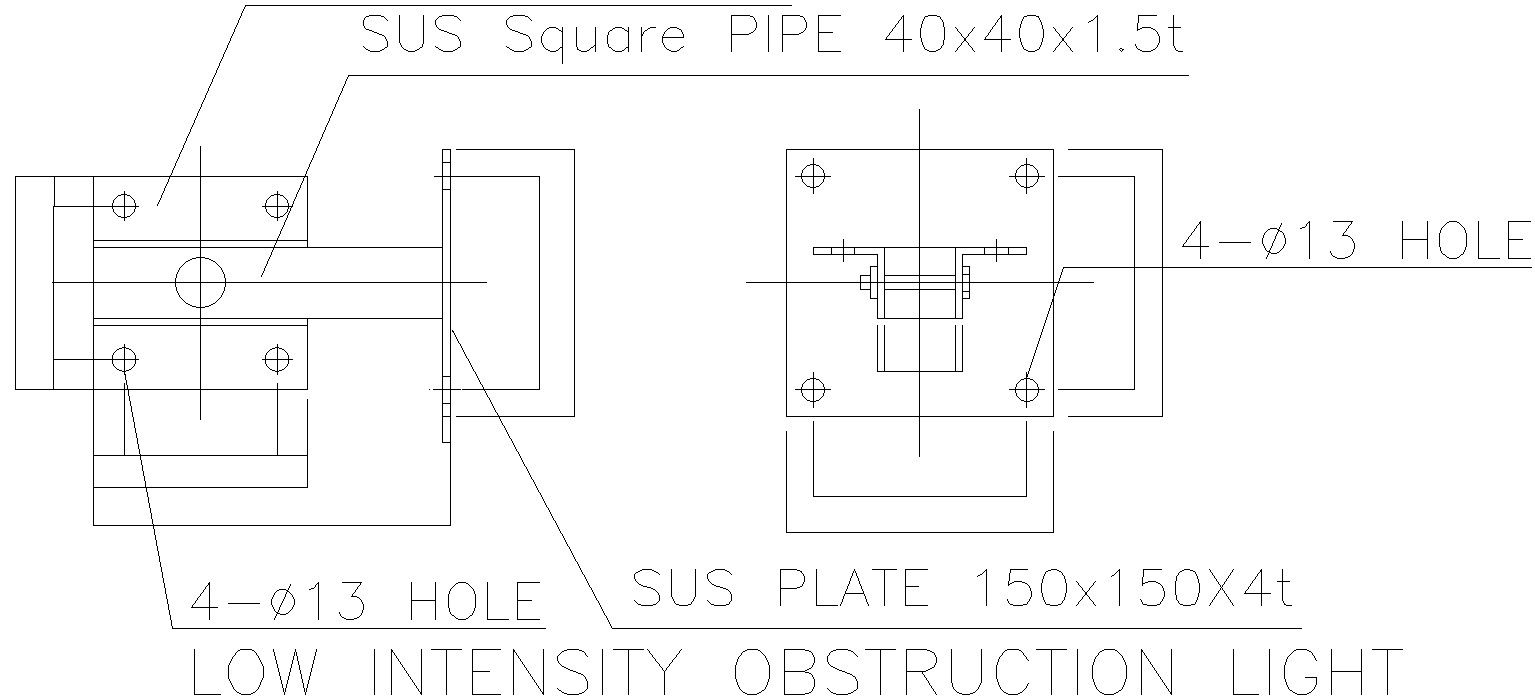2D block of low intensity obstruction light in AutoCAD drawing, dwg file, CAD file
Description
This architectural drawing is a 2D block of low-intensity obstruction light in AutoCAD drawing, dwg file, and CAD file. The obstacle light provides a lighting solution that is energy-efficient, brilliant, and affordable. To maximize light output and uniformity from LEDs, a corrosion-resistant polycarbonate lens was specifically created. For more details and information download the drawing file. Thank you for visiting our website cadbull.com.
File Type:
DWG
File Size:
1.9 MB
Category::
Electrical
Sub Category::
Electrical Automation Systems
type:
Gold
Uploaded by:
viddhi
chajjed
