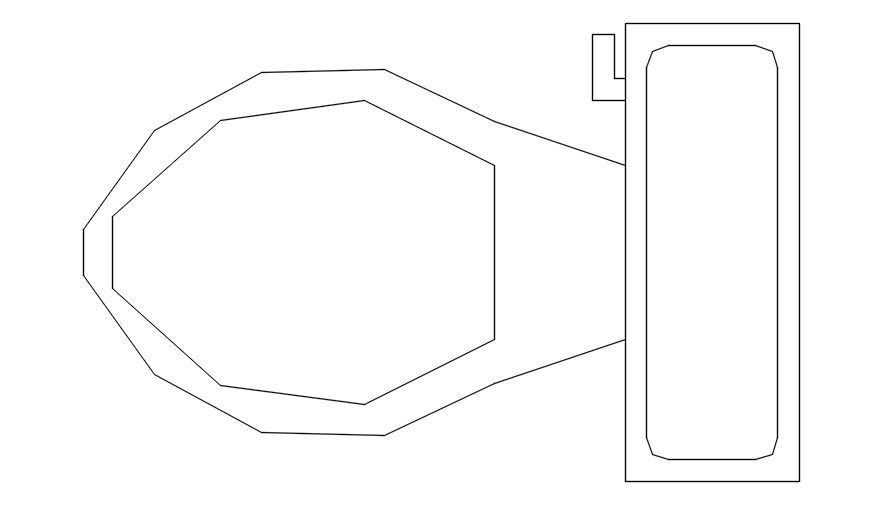WC layout 2d plan cad blocks in AutoCAD, dwg file.
Description
This Architectural Drawing is AutoCAD 2d drawing of WC layout 2d plan cad blocks in AutoCAD, dwg file.
File Type:
DWG
File Size:
6.8 MB
Category::
Interior Design
Sub Category::
Architectural Bathrooms And Interiors
type:
Gold

Uploaded by:
Eiz
Luna

