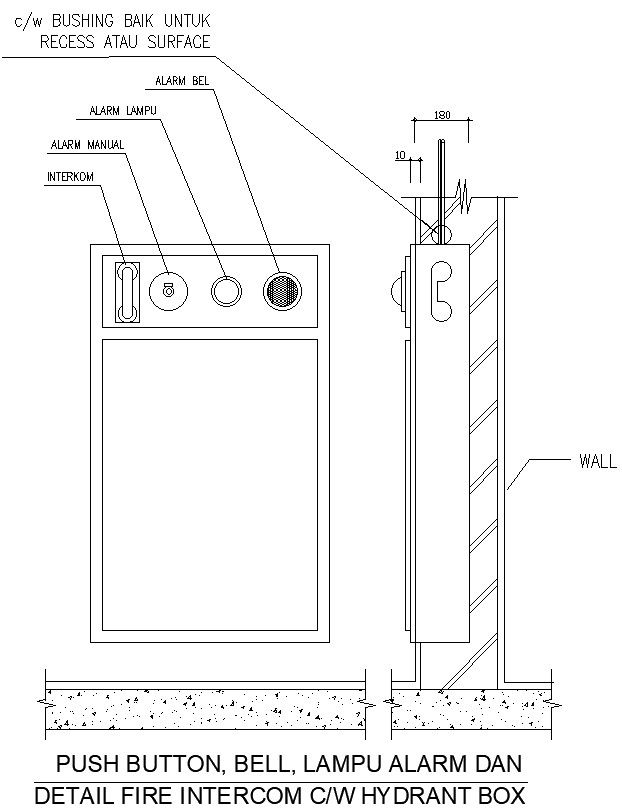Detail fire intercom hydrant box design in AutoCAD drawing, dwg file, CAD file
Description
This architectural drawing is Detail fire intercom hydrant box design in AutoCAD drawing, dwg file, and CAD file. The purpose of a fire hydrant installation is to provide water for the firemen to fight a fire. It comprises a system of pipe work that is directly connected to the water supply main at each and every hydrant outlet. The water is pumped into the fire engine form and then sprayed onto the fire. For more details and information download the drawing file. Thank you for visiting our website cadbull.com.
File Type:
DWG
File Size:
599 KB
Category::
Electrical
Sub Category::
Electrical Automation Systems
type:
Gold
Uploaded by:
viddhi
chajjed
