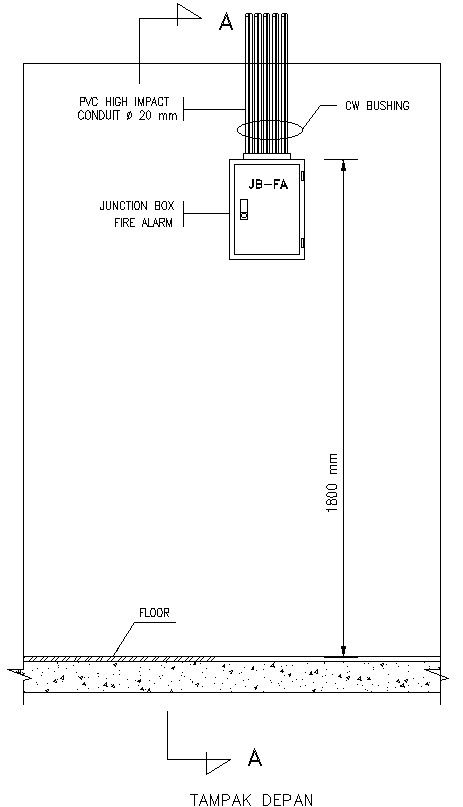Junction box wall design in AutoCAD 2D drawing, dwg file, CAD file
Description
This architectural drawing is a Junction box wall design in AutoCAD 2D drawing, dwg file, and CAD file. For more details and information download the drawing file. Thank you for visiting our website cadbull.com.
File Type:
DWG
File Size:
599 KB
Category::
Electrical
Sub Category::
Electrical Automation Systems
type:
Gold
Uploaded by:
viddhi
chajjed
