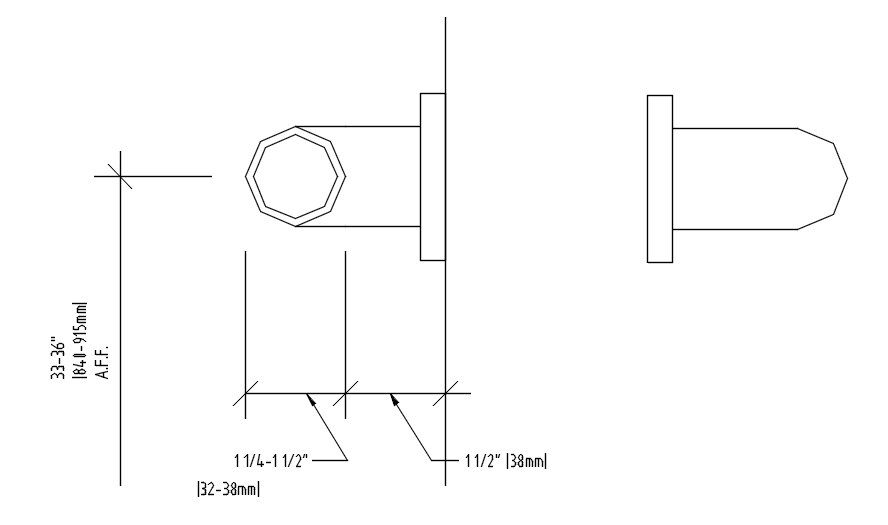Shower valve details cad block in AutoCAD, dwg file.
Description
This Architectural Drawing is AutoCAD 2d drawing of Shower valve details cad block in AutoCAD, dwg file. These valves are fittings designed to control water flow and temperature in the shower. Up-to-date shower valves, when properly installed, can make showering more pleasant by reducing temperature fluctuations and surprise changes in water pressure.
File Type:
DWG
File Size:
6.8 MB
Category::
Interior Design
Sub Category::
House Interiors Projects
type:
Gold

Uploaded by:
Eiz
Luna
