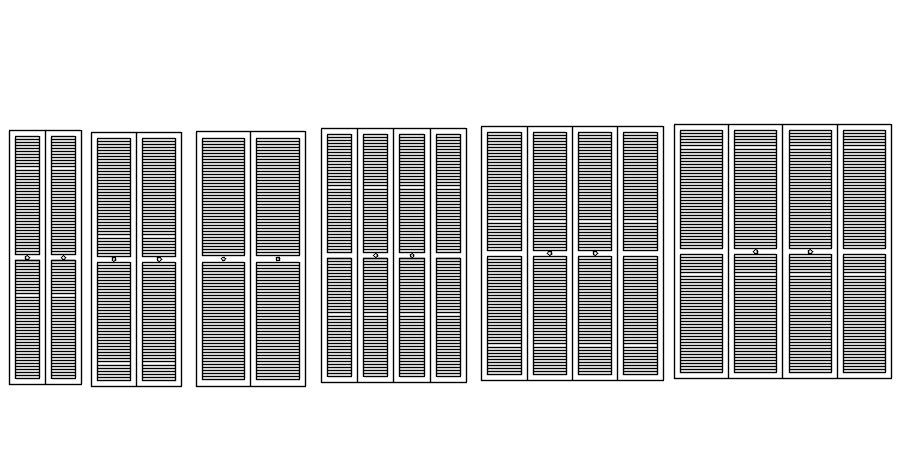Wooden shutter window and door cad blocks in AutoCAD, dwg file.
Description
This Architectural Drawing is AutoCAD 2d drawing of Wooden shutter window and door cad blocks in AutoCAD, dwg file.
File Type:
DWG
File Size:
6.8 MB
Category::
Dwg Cad Blocks
Sub Category::
Wooden Frame And Joints Details
type:
Gold

Uploaded by:
Eiz
Luna

