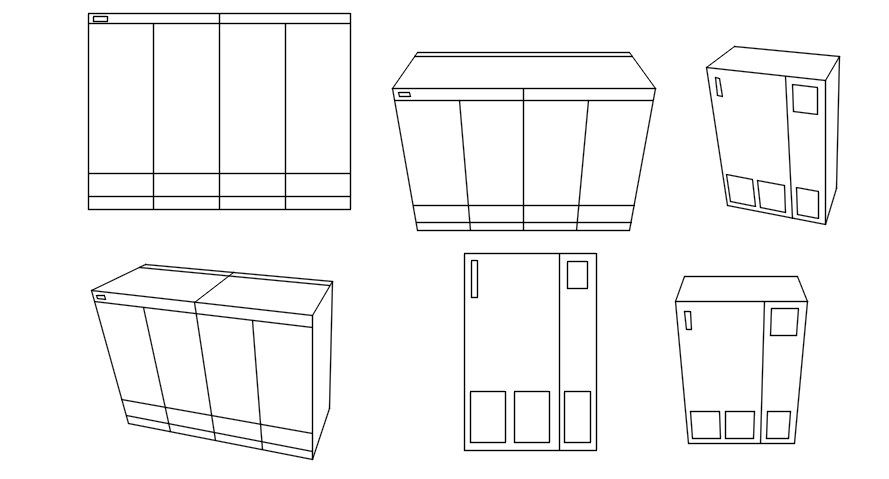Kitchen cabinet cad blocks and isometric view in AutoCAD, dwg file.
Description
This Architectural Drawing is AutoCAD 2d drawing of Kitchen cabinet cad blocks and isometric view in AutoCAD, dwg file. There are three types of cabinets: partial overlay, full overlay, and inset. Each term is used to describe how the cabinet door or drawer sits on or in the cabinet frame. The three types of cabinets also represent different budgets and styles.

Uploaded by:
Eiz
Luna

