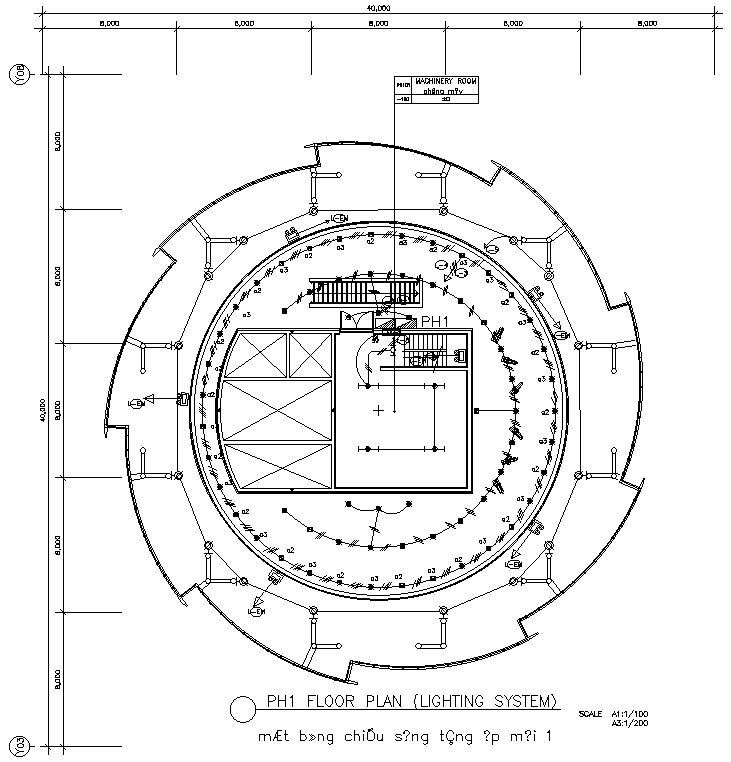PH1 Lighting System Floor Plan in AutoCAD 2D DWG for Electrical Design
Description
This AutoCAD 2D DWG file presents the PH1 floor plan of a lighting system, highlighting the placement of fixtures, fittings, and connections. It ensures proper illumination and layout efficiency, making it ideal for architects, electrical engineers, and interior designers. The CAD drawing provides accurate dimensions and layouts for precise electrical planning and aesthetic design implementation.
Uploaded by:
viddhi
chajjed
