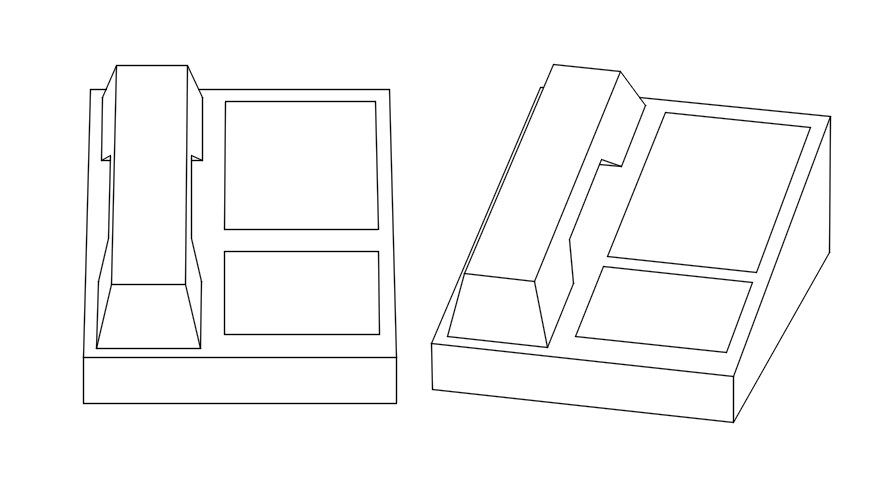2d Telephone plan and isometric view cad blocks in AutoCAD, dwg file.
Description
This Architectural Drawing is AutoCAD 2d drawing of 2d Telephone plan and isometric view cad blocks in AutoCAD, dwg file.
File Type:
DWG
File Size:
6.8 MB
Category::
Electrical
Sub Category::
Electrical Automation Systems
type:
Gold

Uploaded by:
Eiz
Luna

