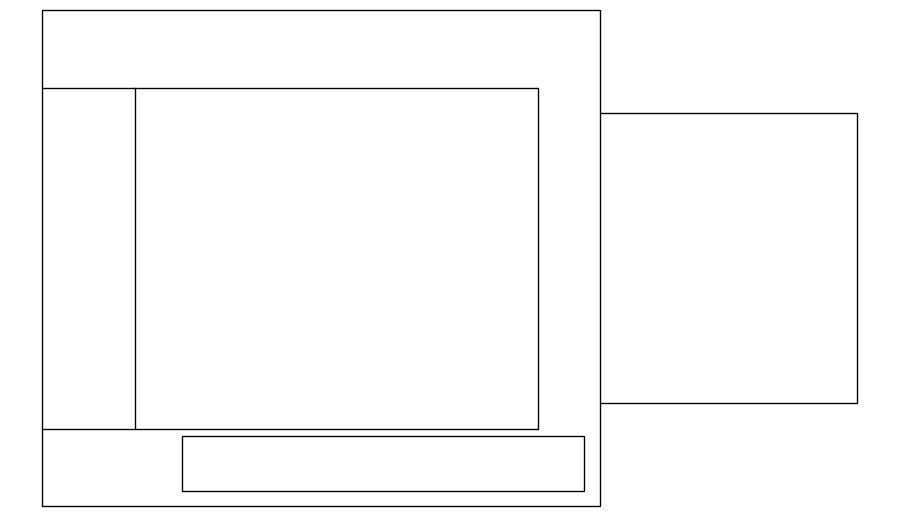2d Aesthetic square cad blocks in AutoCAD, dwg file.
Description
This Architectural Drawing is AutoCAD 2d drawing of 2d Aesthetic square cad blocks in AutoCAD, dwg file. A square has 4 sides and 4 vertices. All the sides of a square are equal in length. All interior angles are equal and right angles. The sum of the all the interior angles is 360°.

Uploaded by:
Eiz
Luna
